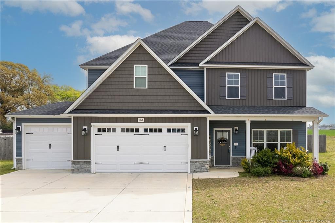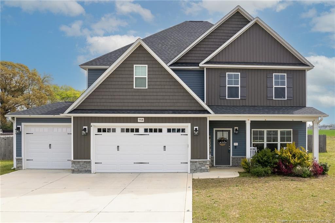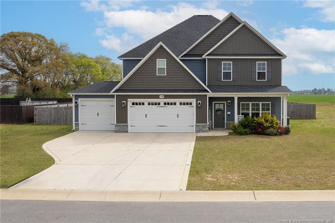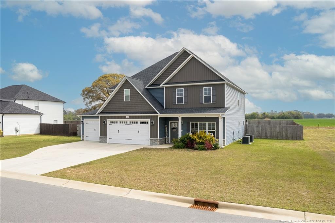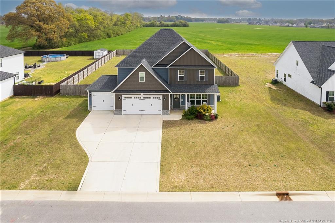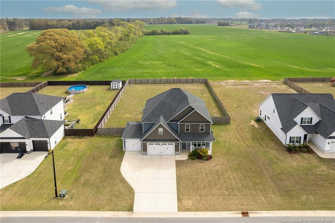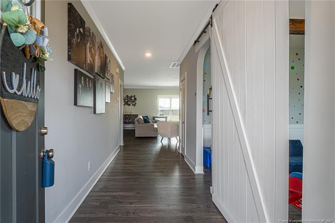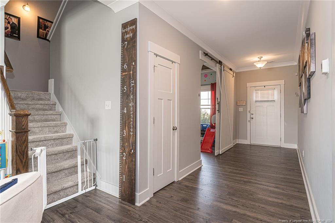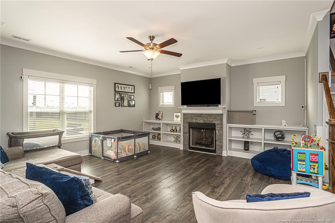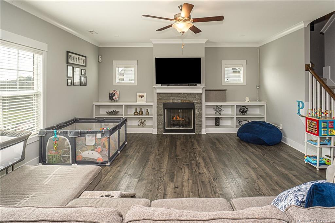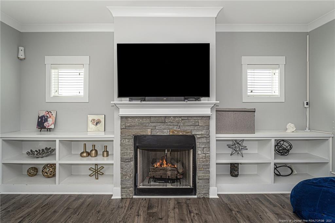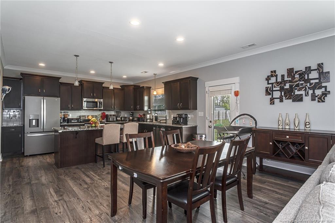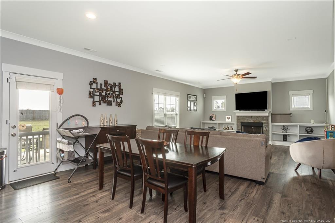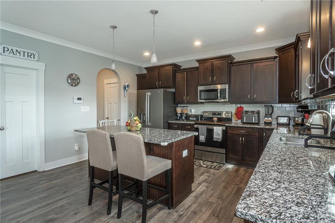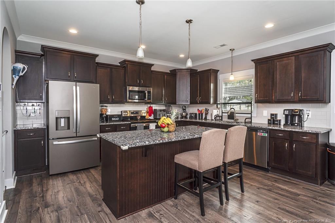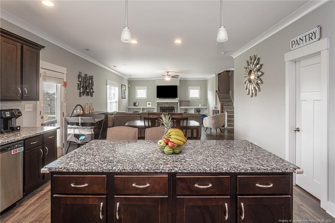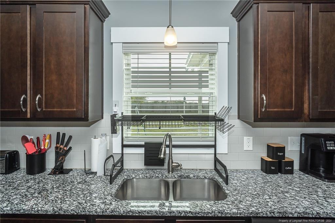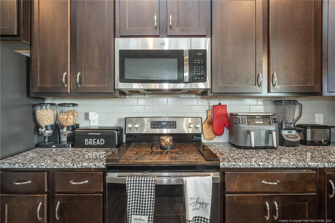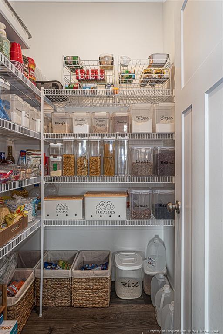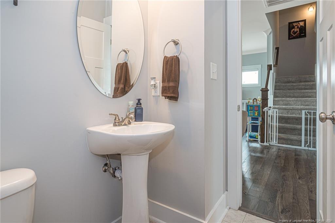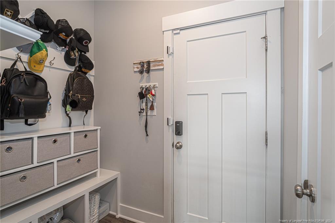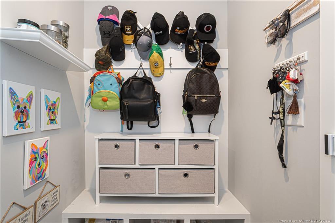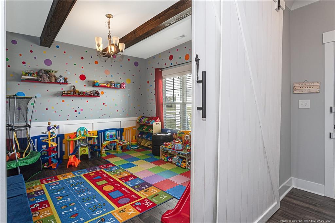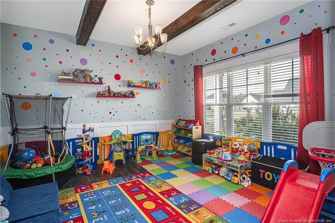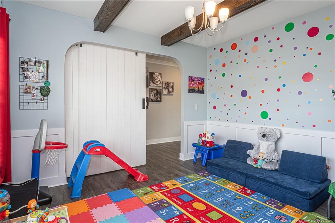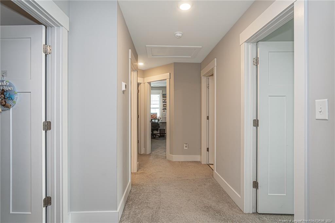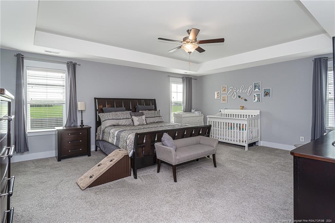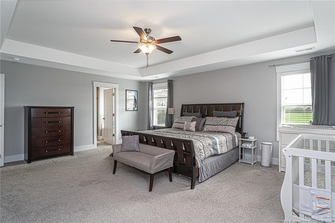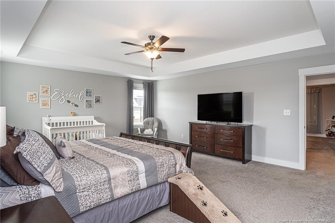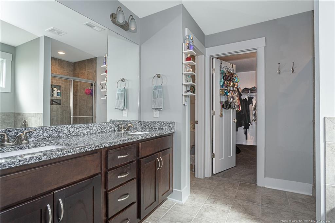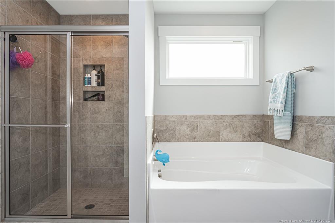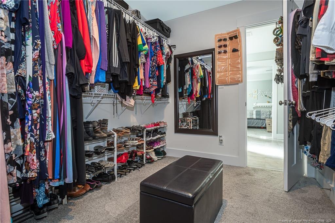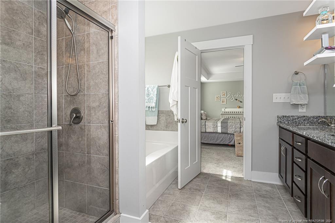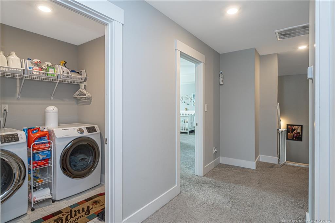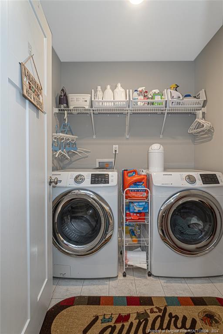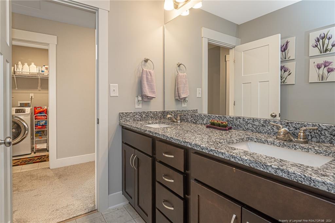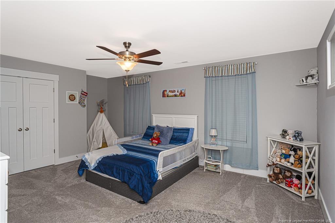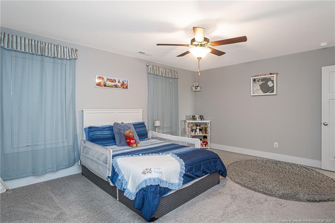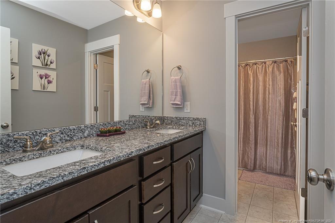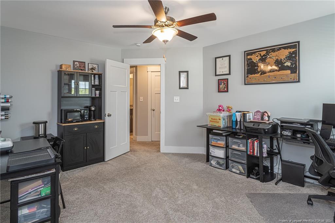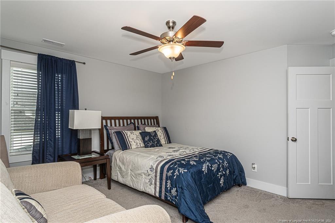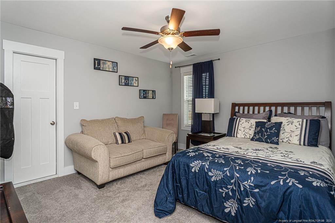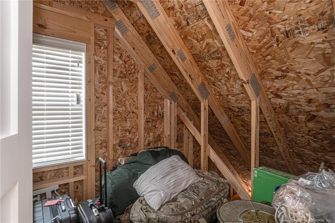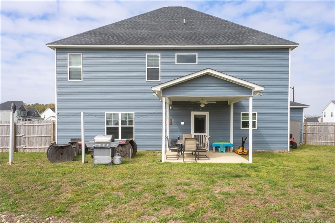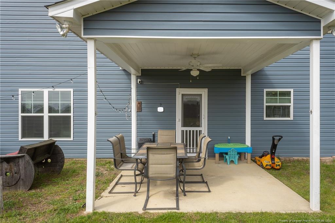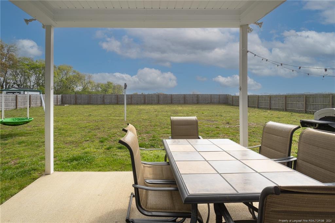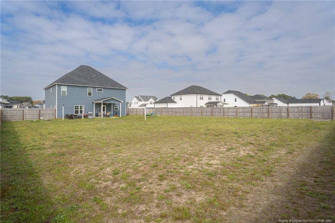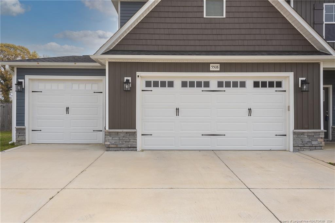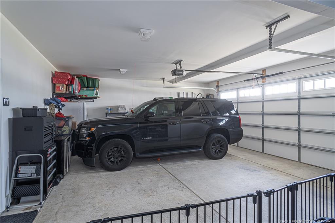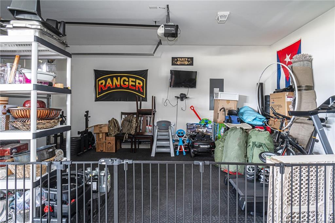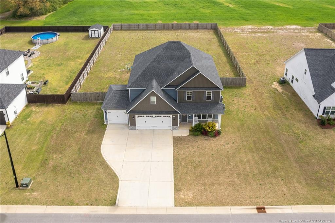5508 Mountain Run Drive, Hope Mills, NC 28348
Date Listed: 03/23/24
| CLASS: | None |
| NEIGHBORHOOD: | THE SENTINELS |
| MLS# | 721453 |
| BEDROOMS: | 4 |
| FULL BATHS: | 2 |
| HALF BATHS: | 1 |
| PROPERTY SIZE (SQ. FT.): | 2,601-2800 |
| LOT SIZE (ACRES): | 0.4200 |
| COUNTY: | Cumberland |
Get answers from your Realtor®
Take this listing along with you
Choose a time to go see it
Description
Tremendous 2-Story, 3-Car Garage Home on large Lot 0.42 Ac. w/ Rocking Chair Front Porch & Covered Back Patio. Fabulous Open Floorplan w/Formal Dining Rm/Study, Large Family Rm w/Stone Surround Gas Fireplace, open to Breakfast Rm & Huge Kitchen w/Island, Graduated Cabinets, Walk-In Pantry, Granite Counter tops, Tile Back Splash, Stainless Steel Appliance Package. Half Bath & Exterior door to Covered Back Patio & Huge Yard. Upstairs is the Master & 3 Additional Bedrooms, Laundry Room & Large Secondary Bathroom. Master is huge with Trey Ceiling, Bath has tile flooring, Tile Surround Garden Tub & Shower & Private Potty Room, Huge Walk-in Closet. 3 Additional Bedrooms are large for secondary bedrooms w/Spacious Closets. All Bedrooms have ceiling fans, all bathrooms have granite counter tops. AGDO for the 3-car garage, gutters on front & back, sodded front yards. Neighborhood is close to Hwy 87, 95 & 301. Shopping, Downtown, Baseball Stadium Minutes Away. Great Schools, County Taxes Only.
Details
Location- Sub Division Name: THE SENTINELS
- City: Hope Mills
- County Or Parish: Cumberland
- State Or Province: NC
- Postal Code: 28348
- lmlsid: 721453
- List Price: $396,500
- Property Type: Residential
- Property Sub Type: Single Family Residence
- New Construction YN: 0
- Year Built: 2021
- Association YNV: Yes
- Middle School: Grays Creek Middle School
- High School: Grays Creek Senior High
- Interior Features: Master Bath, Master BR
- Living Area Range: 2601-2800
- Office SQFT: 2024-04-05
- Flooring: Carpet And Tile, Laminate
- Appliances: Dishwasher, Microwave, Range
- Fireplace YN: 1
- Fireplace Features: Gas
- Heating: Electric, Heat Pump
- Architectural Style: 2 Stories
- Construction Materials: Stone Veneer, Vinyl Siding
- Rooms Total: 8
- Bedrooms Total: 4
- Bathrooms Full: 2
- Bathrooms Half: 1
- Above Grade Finished Area Range: 2601-2800
- Below Grade Finished Area Range: 0
- Above Grade Unfinished Area Rang: 0
- Below Grade Unfinished Area Rang: 0
- Basement: Slab Foundation
- Garages: 3.00
- Garage Spaces: 1
- Topography: Cleared, Level
- Lot Size Acres: 0.4200
- Lot Size Acres Range: .26-.5 Acres
- Lot Size Area: 18295.2000
- Zoning: R20 - Residential District
- Electric Source: South River Electric
- Gas: None
- Sewer: Septic Tank
- Water Source: Public Works
- Buyer Financing: Cash, Conventional, F H A, V A
- Home Warranty YN: 0
- Transaction Type: Sale
- List Agent Full Name: JAY DOWDY
- List Office Name: BHHS ALL AMERICAN HOMES #2
Additional Information: Listing Details
- Basement: Slab Foundation
- Garage: 3.00
- Heating: Electric, Heat Pump
- Flooring: Carpet And Tile, Laminate
- Water: Public Works
- Appliances: Dishwasher, Microwave, Range
- Interior: Master Bath, Master BR
- Style: 2 Stories
- Construction: Stone Veneer, Vinyl Siding
Additional Information: Lot Details
- Acres: 0.4200
- Zoning: R20 - Residential District


